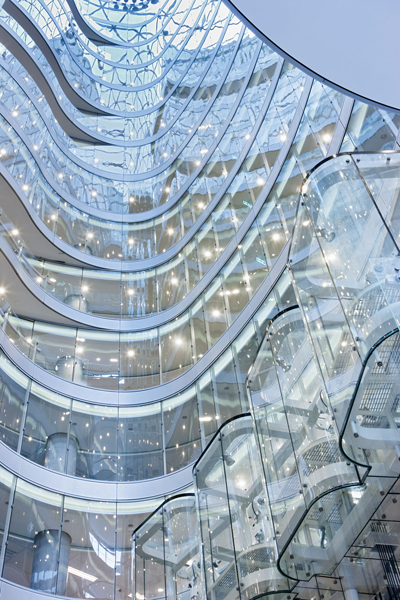Ray Brown, Managing Director, Architectus
Posted On January 1, 2018
What inspired the design of 1 Bligh Street?
The building design was developed with four critical considerations including the View; the Public Space; the Work Environment; and Green Building.
The View
Located at the centre of the ‘valley’ created by the Macquarie Street ridge and the tall buildings located at George Street, the site is highly visible in its context when viewed from the Harbour. These prominent views are a key asset on which the form of the building has drawn.
Views along Bligh and O’Connell Streets to the city and a view over Bent Street to the Harbour has also been a direct influence on the position and orientation of the elliptical form. The site is easily viewed from all angles, and as such is deserving of a ‘building in the round’ approach.
The Public Space
While the ellipse opens the view to the Harbour, it also allows the placement of a strong corner emphasis where all the major views converge. This is combined with the main entrance location to provide a strong address for the building.
By shifting the axis of the building’s form to align with the grid to the north, views toward the Harbour are opened and Farrer Place is more clearly defined.
The ground plane is given over to public use and the slope of the site is celebrated with a sweeping curve around the O’Connell Street corner. Broad curving steps rise to the wintergarden level and provide a place to sit.
The Work Environment
Designed around the principles of flexibility, efficiency, communication, transparency and a high level of indoor environment quality, 40 per cent of office space is within 5 metres of the façade with 1000 m2 contiguous column free space creating a high level of flexibility.
A naturally ventilated glass atrium the full height of the building enhances connectivity and access to natural light and features break-out spaces with access to fresh air.
The lift transfer level is located at the buildings mid-height and features a 6 metre floor-to-floor height and an outdoor terrace. The top floor has an outdoor roof terrace.
Green Building
1 Bligh was designed to achieve a 6 Star Green Star Rating and 5 Star NABERS Energy Rating.
The fully glazed double skin façade has been specifically developed to optimise amenity for the occupants – maintaining views while providing optimum daylight levels and solar control.
The components of the façade system include an inner skin of performance glass, automated venetian blinds and an outer skin of clear glass separated by a naturally ventilated accessible cavity.
1 Bligh’s 6 Star Green Star rating score is the highest awarded in NSW and includes the maximum allowable five points for innovation in categories such as environmental design initiative and exceeding Green Star benchmarks. Sustainability innovations include:
– Double skin façade
– Naturally ventilated atrium
– 40 per cent recycled concrete
– 90 per cent steel with 50 per cent recycled content – FSC certified timber
– Recycled timber
– Solar Cooling
– Tri-generation
– Black water treatment
– Rainwater harvesting
– Sewer mining
How does the design of 1 Bligh Street differ to that of conventional sustainable tall buildings?
In comparison to conventional tall buildings 1 Bligh is moderately-sized at 28 levels but it is a building packed with many innovative environmental technologies that were being used for the first time in a commercial tower in Australia. These included a double skin, fully shaded automated façade, a full-height naturally ventilated atrium with breakout spaces, solar thermal tubes and a tri-generation system that uses gas and solar energy to generate cooling, heating and electricity.
It’s been 6 years since the completion of the project; what innovations and benchmarks has 1 Bligh Street set that have kicked off internationally since? What trends in sustainable building design are we seeing now that are similar to 1 Bligh Street?
Many of 1 Bligh’s environmental innovations were already being incorporated into office tower design in the international market, albeit not widely, but had not yet been adopted in Australia. Our collaborators on the project, Dusseldorf-based Ingenhoven Architects, designed a number of years before 1 Bligh, Tokyo’s Breeze Tower which is a skyscraper with naturally ventilated double-skin glass façade (DSF).
What innovative features of 1 Bligh Street are often overlooked?
1 Bligh’s standout feature is undoubtedly the fully glazed double-skin façade specifically developed to optimize amenity for occupants. The façade structure has been designed to facilitate continuous perimeter offices amongst other fit-out options, without the complication of external columns which block views, creating a high degree of equitable floorspace.
The façade system incorporates an inner and outer skin of glass separated by an accessible cavity which is externally naturally ventilated. The cavity contains a fully automated blind that rises, falls and feathers in response to sun angles. Views out of the building are maintained whilst providing optimum daylight levels and solar control for occupants.
The naturally ventilated glass atrium running the full height of the building (130 metres) is a strong statement about connectivity between people and public and private interface. The atrium introduces a rare level of natural illumination and ventilation throughout the building and brings a diversity of space to
Registration Closed!
28 April 2021Follow us on
Contact Us
Expotrade Australia Pty Ltd
Suite 24, Building 4, 195 Wellington Road
Clayton VIC 3168 Australia
Tel: +613-95450360
Email: info@eteglobal.com

